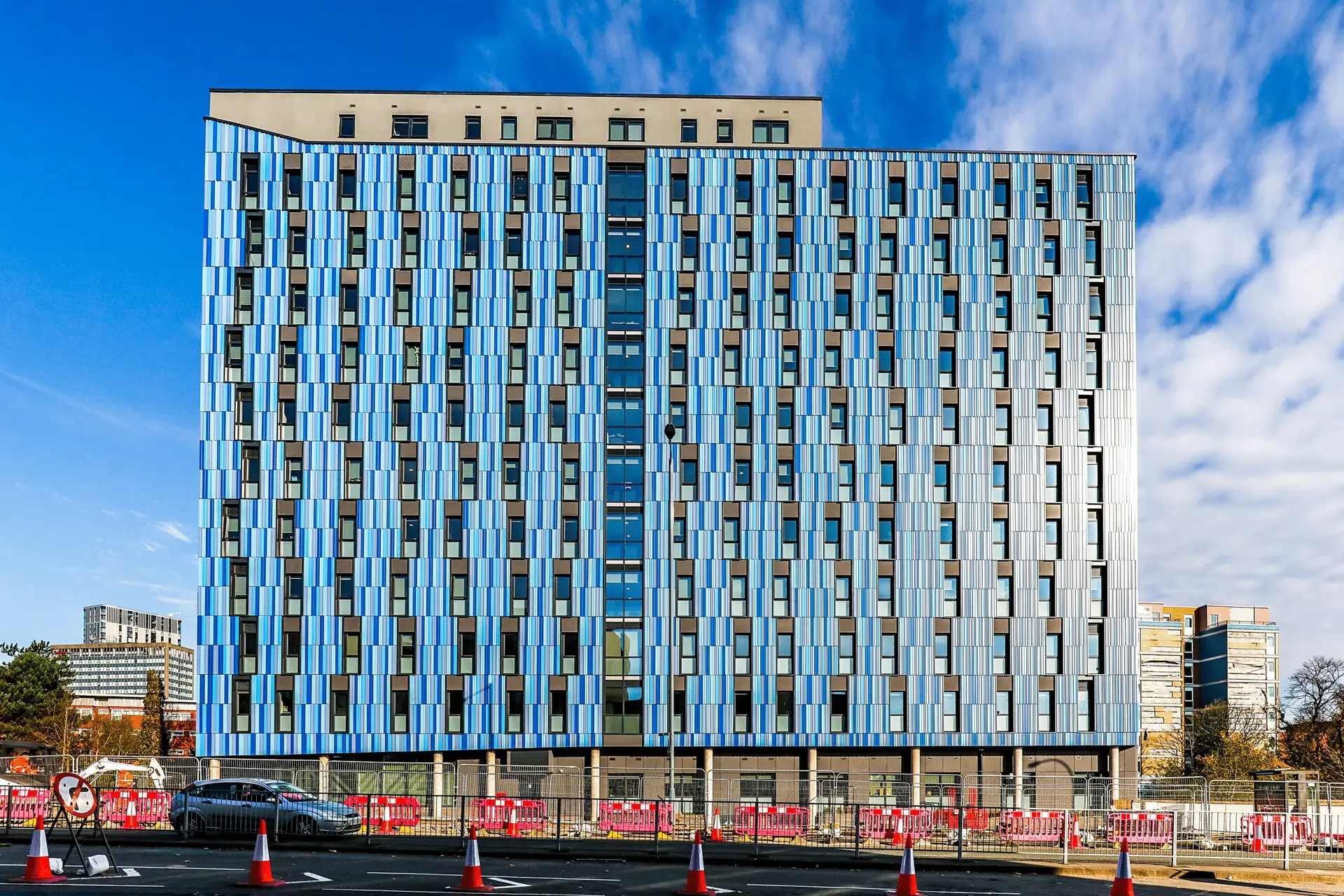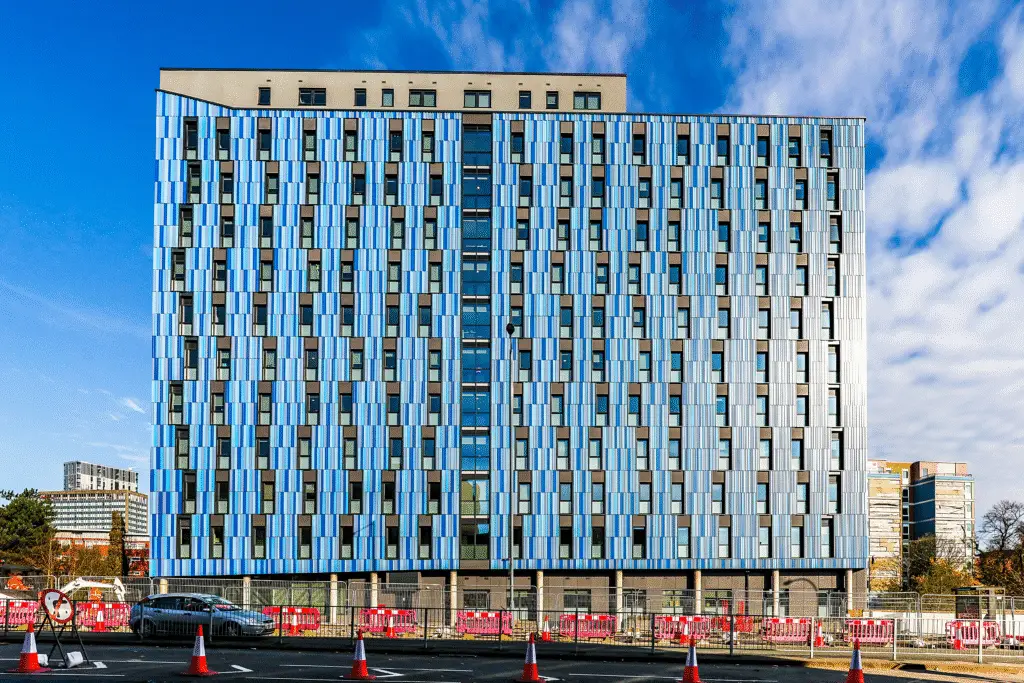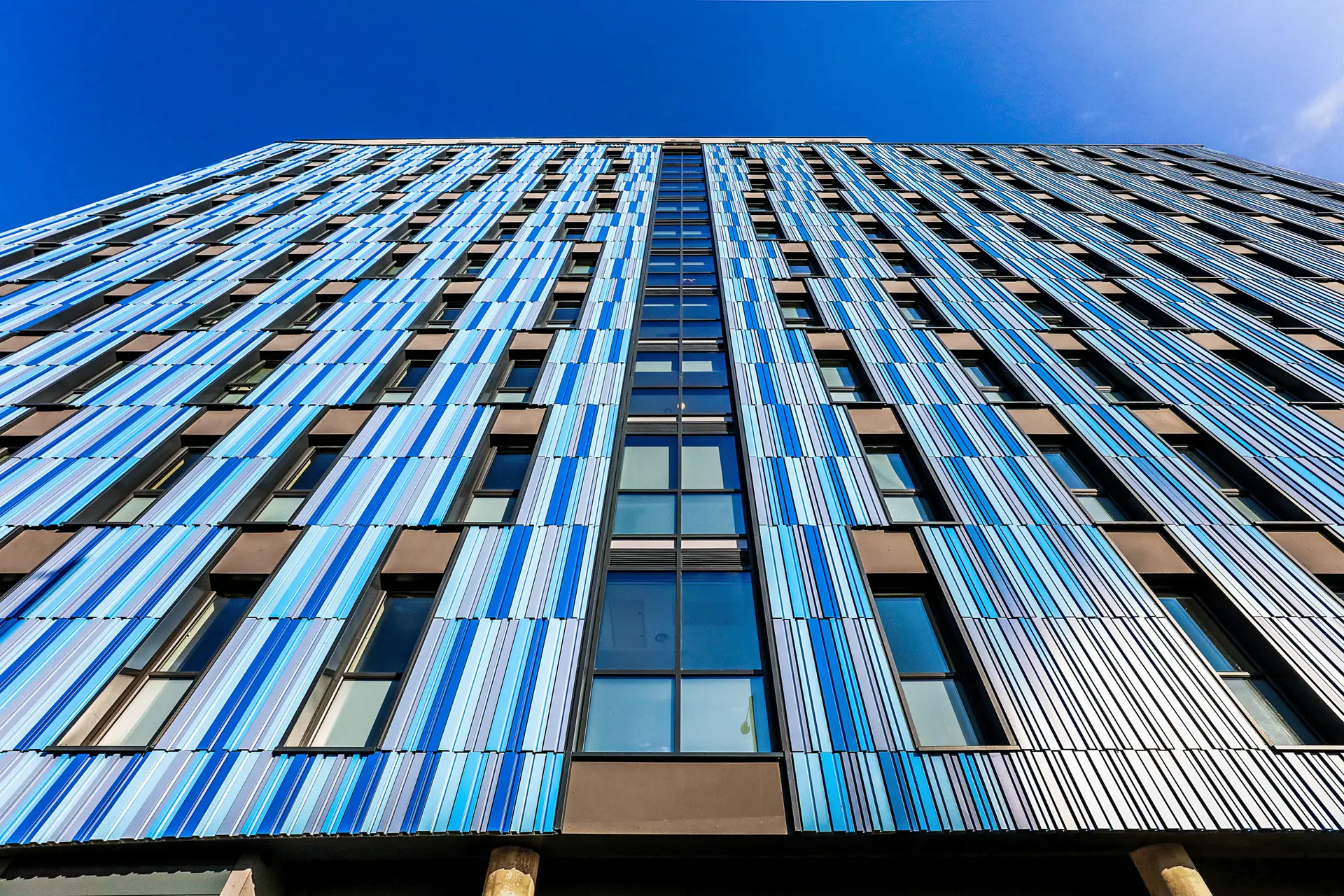

Manor Road
Introducing Clarkes tallest unitised project to date. Located in the London Borough of Newham, this mixed use, residential and affordable home scheme is located centrally to the Canning Town train station for access and delivers 800 new homes including 400 affordable over 3 phases.
The 34 storey tall Block A sits proud in the London skyline and is easily distinguished by its 2 tone bespoke terracotta unitised panels and bespoke brise soleil. Block B and C sit by its side creating an open neighbourhood for future residents, businesses and the local community.
Manor Road falls under the wing of our Major Projects division. This division specialises in offsite MMC with Manor Road being the perfect example of our faced solutions.
Every panel is designed and machined at our HQ with quality and safety in mind with each individual unit undergoing a 70+ point quality check with full traceability prior to dispatch and final installation.
Bath Court
Bath Court in Birmingham is a student accommodation building with a distinctive blue exterior. The building features a 100-meter-long frontage with blue glazed aluminum extrusions, creating a water-like effect.
Value has been added to the development site through an aesthetic which references the local historic context.
The architectural design takes inspiration from the Victorian public baths that were built in the Bath Row area in the 18th and 19th centuries. Four new dies were created for the assortment of blue glazed aluminium extrusions which gives the building a distinctive character and an overall water-like effect.
Bath Court utilizes Sotech Optima bespoke panels and Aluprof curtain walling. Specifically, the project features Sotech Optima XTR panels, which were the first of their kind to be installed horizontally, vertically, or diagonally, according to Sotech Optima.
The bespoke extrusions reduced the weight of the façade from the original specification. The extrusions also provide greater levels of impact resistance
- Client - Linkcity
- Main Contractor - Bouygues
- Location - Birmingham
- Scope:
- Aluprof Curtain walling
- Sotech Optima bespoke panels
- Concrete Frame
- SFS

- Client - English Cities Fund
- Location - London
- Scope - Palagio Engineering Terracotta
- Scope - Bespoke Brise Soleil
- Scope - Curtain Walling Chevron Rainscreen Cladding SFS Brick Window Units
- Main Contractor - Morgan Sindall Infrastructure and Construction
- Works Area - 16,300 m2

Before & After
Merchant Square, situated in the heart of Belfast City Centre, adjacent to City Hall is the redevelopment of 1970’s Oyster and Royston House.
Merchant Square, situated in the heart of Belfast City Centre, adjacent to City Hall is the redevelopment of 1970’s Oyster and Royston House.
The scheme comprises of 250,000 sqft of office accommodation with an extended entrance lobby and ground floor retail and restaurant units. The original design for this scheme was traditional stick build, however we engineered this into a unitised facade system with no requirement for scaffolding on a busy city centre location.


Blog post
Date Here...
See the before and after of our project here, I'm going to waffle on until I get the correct word count. So, don't bother reading this or it...
See the before and after of our project here, I'm going to waffle on until I get the correct word count. So, don't bother reading this or it will be a humongous waste of your time and energy. Why are you still here? What did I do to deserve your ire? Was it Icarus that flew to close to the sun before he realised he reached to far? Aspired to something far beyond himeself. Maybe.. Maybe you reached the end like he did, maybe this was all a dream. It always was...
Unhide this section by selecting the container in the structure menu on the right, go to the “advanced tab”, select “Responsive” and untick the buttons to show on all devices. Simples.
Content here
Oooo, a hidden parallax section… Mysterious






