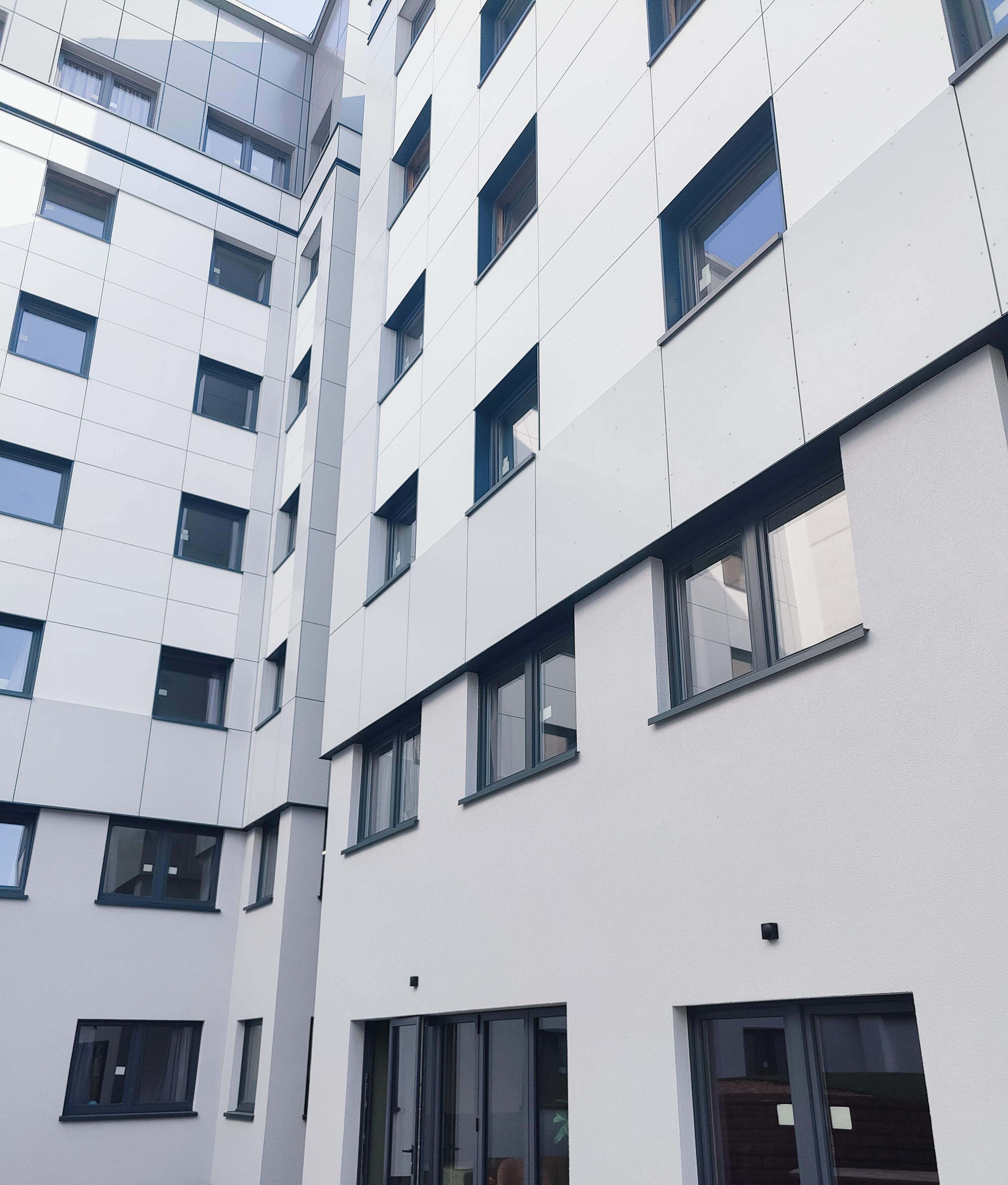

Merchant Square
Merchant Square is the largest speculative Grade A office development ever to be undertaken in Belfast. The building has been entirely let to PwC and is their biggest office space outside London. Merchant Square, situated in the heart of Belfast City Centre, adjacent to City Hall is the redevelopment of 1970’s Oyster and Royston House.
The scheme comprises of 250,000 sqft of office accommodation with an extended entrance lobby and ground-floor retail and restaurant units. The original design for this scheme was a traditional stick build, however, we engineered this into a unitised facade system with no requirement for scaffolding on a busy city centre location.
The removal of the dilapidated facade and the recladding of the building gave the opportunity to achieve a distinct identity through the use of corten steel cladding, resonating with Belfast’s industrial heritage and red brick urban fabric.
Project X
Clarke is proud to serve as the main contractor for this 2,400m² student accommodation façade remediation project.
The scope of work involves the removal of the existing terracotta tile cladding system, render system, and brickwork, followed by the installation of a robust, future-proof façade solution. This includes Ash & Lacy Brick Slip, Sto Render, MSP Metskin Aluminium Cladding, cappings, side-rise fire barriers, and an Ash & Lacy sub-frame.
The project presented unique challenges, including its location on a busy main road, proximity to neighbouring buildings, and restricted access to the rear elevations, which were only accessible via an underpass. Notably, student tenancy was maintained throughout the works, requiring meticulous planning and execution to ensure safety and minimal disruption to residents.
Clarke remains committed to delivering a high-quality, sustainable solution tailored to the needs of the building and its occupants.
- Client - Undisclosed
- Main Contractor - Undisclosed
- location - Undisclosed
- Works Area - 2400m2
- Scope:
- Removal of terracotta tile cladding system, render system & brickwork.
- Replacement with Ash & Lacy Brick Slip, Sto Render, MSP Metskin Alu cladding, Cappings, Side rise fire barriers, Ash & Lacy sub frame.
- Client - Oakland Holding
- Location - Belfast
- Scope - Traditional Stick Build
- Scope - Unitised High Tensile Corten Steel
- Scope - Aluprof Windows, Kawneer Aluminium Profiles
- Main Contractor - Felix O'Hare
- Works Area - 4,600 m2

Before & After
The Merchant Square project was constructed using traditional stick-build methods, incorporating a range of high-quality materials to ensure both durability and aesthetic appeal. The structure features unitised high-tensile Corten steel, known for its exceptional strength and weather resistance. This was complemented by Aluprof window systems, which provided sleek and energy-efficient glazing solutions. Additionally, Kawneer aluminium profiles were utilized to complete the facade, adding a modern touch while maintaining structural integrity.
In June 2021 PwC UK took over residence of the newly outfitted building on Wellington Place, Belfast.
Merchant Square, situated in the heart of Belfast City Centre, adjacent to City Hall is the redevelopment of 1970’s Oyster and Royston House.
The scheme comprises of 250,000 sqft of office accommodation with an extended entrance lobby and ground floor retail and restaurant units. The original design for this scheme was traditional stick build, however we engineered this into a unitised facade system with no requirement for scaffolding on a busy city centre location.


Blog post
Date Here...
See the before and after of our project here, I'm going to waffle on until I get the correct word count. So, don't bother reading this or it...
See the before and after of our project here, I'm going to waffle on until I get the correct word count. So, don't bother reading this or it will be a humongous waste of your time and energy. Why are you still here? What did I do to deserve your ire? Was it Icarus that flew to close to the sun before he realised he reached to far? Aspired to something far beyond himeself. Maybe.. Maybe you reached the end like he did, maybe this was all a dream. It always was...
Unhide this section by selecting the container in the structure menu on the right, go to the “advanced tab”, select “Responsive” and untick the buttons to show on all devices. Simples.
Content here
Oooo, a hidden parallax section… Mysterious






